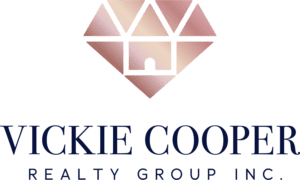Welcome to Hamilton, a thriving community where modern living meets small-town allure. Discover the latest house for sale in Hamilton as you browse through our real estate listings. With the assistance of a real estate agent near you, experience why Hamilton is the go-to destination for homebuyers. Connect with a realtor near you and uncover the vibrant opportunities that await in Hamilton’s real estate market.
MOST RECENT HOMES FOR SALE
353 QUEENSTON ROAD
Glenview
Hamilton (Glenview)
L8K 1H8
$2,650,000
Multi-family
10,853 sq. ft.
- Status:
- Active
- Prop. Type:
- Multi-family
- MLS® Num:
- X8125116
- Photos (13)
- Schedule / Email
- Send listing
- Mortgage calculator
- Print listing
Schedule a viewing:
Cancel any time.
Unlock the full potential of this prime investment opportunity, currently underutilized, and ready to flourish under new ownership. Discover the hidden value within this property, featuring 3 commercial units, 6 apartment units, and a versatile banquet hall space, all waiting to be maximized for optimal returns. Strategically positioned along the LRT transit corridor with a mix-use medium density zoning, this property offers an array of possibilities for expansion and enhancement. Corner Property With 122' Frontage Exposure On Queenston Rd And Ample Parking Spaces. Easy Access To Red Hill Parkway And QEW. Floor Plan Available. **EXTRAS** Assessment Role Legal Description PLAN 556 LOTS 3, 46, 47, 48 Land Registry Address 353 Queenston Rd And Municipal Address 345-353 Queenston Road (id:2493)
- Property Type:
- Multi-family
- Property Attached:
- Yes
- Total Living Area:
- 10,853 sq. ft.1,008 m2
- Transaction Type:
- For sale
- Zoning:
- Commercial/Residential
- Taxes:
- $19,512.04 / -
- Community:
- Glenview
- Major Business Type:
- Residential
- Minor Business Type:
- Apartments
- Structure Type:
- Multi-Family
- Appliances Included:
- Refrigerator, Stove
- Cooling:
- Partially air conditioned
- Fireplace:
- No
- Heating:
- Hot water radiator heat, Natural gas
- Water:
- Municipal water
- Sewer:
- Sanitary sewer
- Lot Frontage:
- 122'37.2 m
- Lot Depth:
- 88'26.8 m
- Acreage:
- No
- Lot Size:
- 122.65 x 88.18 FT
- Lot Details:
- 122.65 x 88.18 FT
Larger map options:
Listed by RIGHT AT HOME REALTY
Data was last updated April 18, 2025 at 12:45 PM (UTC)
- VICKIE COOPER
- RE/MAX ESCARPMENT REALTY INC
- 1 (905) 6908811
- Contact by Email
REALTOR®, REALTORS®, and the REALTOR® logo are certification marks that are owned by REALTOR®
Canada Inc. and licensed exclusively to The Canadian Real Estate Association (CREA). These
certification marks identify real estate professionals who are members of CREA and who
must abide by CREA’s By‐Laws, Rules, and the REALTOR® Code. The MLS® trademark and the
MLS® logo are owned by CREA and identify the quality of services provided by real estate
professionals who are members of CREA.
The information contained on this site is based in whole or in part on information that is provided by
members of The Canadian Real Estate Association, who are responsible for its accuracy.
CREA reproduces and distributes this information as a service for its members and assumes
no responsibility for its accuracy.
Website is operated by a brokerage or salesperson who is a member of The Canadian Real Estate Association.
The listing content on this website is protected by copyright and
other laws, and is intended solely for the private, non‐commercial use by individuals. Any
other reproduction, distribution or use of the content, in whole or in part, is specifically
forbidden. The prohibited uses include commercial use, “screen scraping”, “database
scraping”, and any other activity intended to collect, store, reorganize or manipulate data on
the pages produced by or displayed on this website.
powered by myRealPage.com

