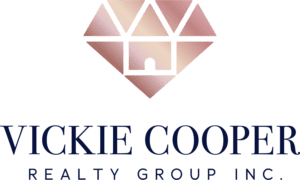1702 - 2093 FAIRVIEW STREET
Freeman
Burlington (Freeman)
L7R 0E6
$605,000
Single Family
beds: 2
baths: 2.0
- Status:
- Active
- Prop. Type:
- Single Family
- MLS® Num:
- W11909792
- Bedrooms:
- 2
- Bathrooms:
- 2
- Photos (40)
- Schedule / Email
- Send listing
- Mortgage calculator
- Print listing
Schedule a viewing:
Cancel any time.
Charming 2-bedroom, 2-bathroom corner suite in the Paradigm East Tower! This 809 sq.ft. unit offers a spacious, open-concept layout with abundant natural light. Ideally located just a short walk from downtown, the Burlington GO station, major highways, shopping centers, and a variety of restaurants. The primary bedroom includes an ensuite bathroom for added convenience. The unit features upgraded flooring, kitchen cabinets, quartz countertops, and stainless steel appliances. Enjoy the luxury of two separate balconies with spectacular views of the escarpment, lake, and downtown Toronto. The building is packed with amenities, such as a 24-hour concierge/security service, indoor pool, basketball court, sauna, fitness center, guest suites, party/media/games rooms, sky lounge, rooftop deck, outdoor fitness area, pet run/washing station, and underground visitor parking. Comes with one underground parking space. (id:2493)
- Property Type:
- Single Family
- Common Interest:
- Condo/Strata
- Property Attached:
- Yes
- Association Fee:
- 791.22
- Association Fee Frequency:
- Monthly
- Association Fee Includes:
- Common Area Maintenance, Heat, Water, Insurance, Parking
- Taxes:
- $3,029.9 / -
- Community:
- Freeman
- Features:
- Storage - Locker
- Exterior Features:
- Brick
- Community Features:
- Pet Restrictions
- Structure Type:
- Apartment
- Appliances Included:
- Washer, Refrigerator, Dishwasher, Range, Dryer
- Bedrooms:
- 2
- Bedrooms Above Grade:
- 2
- Bathrooms:
- 2.0
- Cooling:
- Central air conditioning
- Fireplace:
- No
- Heating:
- Forced air, Natural gas
- Lot Features:
- Balcony, Carpet Free, In suite Laundry
- Parking:
- Underground
- Total Parking Spaces:
- 1
- Floor
- Type
- Size
- Other
- Main level
- Living room
- 24'3"7.39 m × 12'6"3.81 m
- -
- Main level
- Primary Bedroom
- 10'6"3.20 m × 10'3.05 m
- -
- Main level
- Bedroom
- 9'6"2.90 m × 9'2.74 m
- -
- Main level
- Laundry room
- 0'.00 m × 0'.00 m
- -
- Floor
- Ensuite
- Pieces
- Other
- Main level
- No
- -
- 0' x 0'
- Main level
- No
- -
- 0' x 0'
-
Photo 1 of 40
-
Photo 2 of 40
-
Photo 3 of 40
-
Photo 4 of 40
-
Photo 5 of 40
-
Photo 6 of 40
-
Photo 7 of 40
-
Photo 8 of 40
-
Photo 9 of 40
-
Photo 10 of 40
-
Photo 11 of 40
-
Photo 12 of 40
-
Photo 13 of 40
-
Photo 14 of 40
-
Photo 15 of 40
-
Photo 16 of 40
-
Photo 17 of 40
-
Photo 18 of 40
-
Photo 19 of 40
-
Photo 20 of 40
-
Photo 21 of 40
-
Photo 22 of 40
-
Photo 23 of 40
-
Photo 24 of 40
-
Photo 25 of 40
-
Photo 26 of 40
-
Photo 27 of 40
-
Photo 28 of 40
-
Photo 29 of 40
-
Photo 30 of 40
-
Photo 31 of 40
-
Photo 32 of 40
-
Photo 33 of 40
-
Photo 34 of 40
-
Photo 35 of 40
-
Photo 36 of 40
-
Photo 37 of 40
-
Photo 38 of 40
-
Photo 39 of 40
-
Photo 40 of 40
Larger map options:
Listed by RE/MAX ESCARPMENT REALTY INC.
Data was last updated January 8, 2025 at 11:15 AM (UTC)
- VICKIE COOPER
- RE/MAX ESCARPMENT REALTY INC
- 1 (905) 6908811
- Contact by Email
REALTOR®, REALTORS®, and the REALTOR® logo are certification marks that are owned by REALTOR®
Canada Inc. and licensed exclusively to The Canadian Real Estate Association (CREA). These
certification marks identify real estate professionals who are members of CREA and who
must abide by CREA’s By‐Laws, Rules, and the REALTOR® Code. The MLS® trademark and the
MLS® logo are owned by CREA and identify the quality of services provided by real estate
professionals who are members of CREA.
The information contained on this site is based in whole or in part on information that is provided by
members of The Canadian Real Estate Association, who are responsible for its accuracy.
CREA reproduces and distributes this information as a service for its members and assumes
no responsibility for its accuracy.
Website is operated by a brokerage or salesperson who is a member of The Canadian Real Estate Association.
The listing content on this website is protected by copyright and
other laws, and is intended solely for the private, non‐commercial use by individuals. Any
other reproduction, distribution or use of the content, in whole or in part, is specifically
forbidden. The prohibited uses include commercial use, “screen scraping”, “database
scraping”, and any other activity intended to collect, store, reorganize or manipulate data on
the pages produced by or displayed on this website.
powered by myRealPage.com

