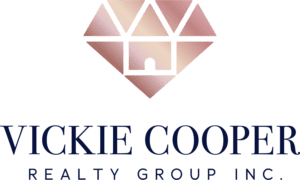2278 LAKESHORE ROAD
Brant
Burlington (Brant)
L7R 1A9
$4,488,800
Single Family
beds: 3
baths: 3.0
- Status:
- Active
- Prop. Type:
- Single Family
- MLS® Num:
- W11973355
- Bedrooms:
- 3
- Bathrooms:
- 3
- Photos (10)
- Schedule / Email
- Send listing
- Mortgage calculator
- Print listing
Schedule a viewing:
Cancel any time.
Rare Find for your custom build! Lakefront with riparian rights. Breathtaking view of the lake siturated in desirable Roseland set on a private lot with over 300 feet in depth. Existing in-ground rear pool awaits an oasis ear garden setting with the subtle sounds of the water. (id:2493)
- Property Type:
- Single Family
- Common Interest:
- Freehold
- Property Attached:
- No
- Zoning:
- R3.2
- Taxes:
- $18,207.26 / 2025
- Community:
- Brant
- Exterior Features:
- Brick, Vinyl siding
- Pool Features:
- Inground pool
- View:
- View, Direct Water View
- Waterfront:
- Waterfront
- Water Body Name:
- Lake Ontario
- Structure Type:
- House
- Bedrooms:
- 3
- Bedrooms Above Grade:
- 3
- Bathrooms:
- 3.0
- Cooling:
- Central air conditioning
- Fireplace:
- No
- Foundation:
- Block
- Heating:
- Forced air, Natural gas
- Water:
- Municipal water
- Sewer:
- Sanitary sewer
- Basement:
- Full
- Lot Details:
- 65.1 x 360.2 FT
- Parking:
- Garage
- Total Parking Spaces:
- 10
- Floor
- Type
- Size
- Other
- Lower level
- Utility room
- 0'.00 m × 0'.00 m
- -
- Lower level
- Family room
- 25'3"7.70 m × 18'5.49 m
- -
- Main level
- Kitchen
- 14'10"4.52 m × 10'4"3.15 m
- -
- Main level
- Foyer
- 0'.00 m × 0'.00 m
- -
- Main level
- Living room
- 21'9"6.63 m × 16'4.88 m
- -
- Main level
- Dining room
- 11'3"3.43 m × 10'9"3.28 m
- -
- Second level
- Primary Bedroom
- 16'4.88 m × 14'4.27 m
- -
- Second level
- Bedroom 2
- 16'2"4.93 m × 13'3"4.04 m
- -
- Second level
- Bedroom 3
- 16'2"4.93 m × 13'3"4.04 m
- -
- Floor
- Ensuite
- Pieces
- Other
- Second level
- No
- -
- 0' x 0'
- Second level
- No
- -
- 0' x 0'
Larger map options:
Listed by ROYAL LEPAGE STATE REALTY
Data was last updated February 20, 2025 at 08:15 PM (UTC)
Area Statistics
- Listings on market:
- 94
- Avg list price:
- $909,350
- Min list price:
- $410,000
- Max list price:
- $4,488,800
- Avg days on market:
- 30
- Min days on market:
- 0
- Max days on market:
- 331
These statistics are generated based on the current listing's property type
and located in
Brant. Average values are
derived using median calculations.
- VICKIE COOPER
- RE/MAX ESCARPMENT REALTY INC
- 1 (905) 6908811
- Contact by Email
REALTOR®, REALTORS®, and the REALTOR® logo are certification marks that are owned by REALTOR®
Canada Inc. and licensed exclusively to The Canadian Real Estate Association (CREA). These
certification marks identify real estate professionals who are members of CREA and who
must abide by CREA’s By‐Laws, Rules, and the REALTOR® Code. The MLS® trademark and the
MLS® logo are owned by CREA and identify the quality of services provided by real estate
professionals who are members of CREA.
The information contained on this site is based in whole or in part on information that is provided by
members of The Canadian Real Estate Association, who are responsible for its accuracy.
CREA reproduces and distributes this information as a service for its members and assumes
no responsibility for its accuracy.
Website is operated by a brokerage or salesperson who is a member of The Canadian Real Estate Association.
The listing content on this website is protected by copyright and
other laws, and is intended solely for the private, non‐commercial use by individuals. Any
other reproduction, distribution or use of the content, in whole or in part, is specifically
forbidden. The prohibited uses include commercial use, “screen scraping”, “database
scraping”, and any other activity intended to collect, store, reorganize or manipulate data on
the pages produced by or displayed on this website.
powered by myRealPage.com

