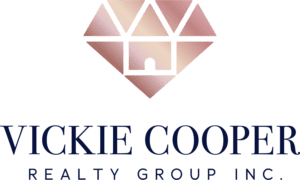102 - 2054 COURTLAND DRIVE
Brant
Burlington (Brant)
L7R 1R8
$499,000
Single Family
beds: 2
baths: 1.0
- Status:
- Active
- Prop. Type:
- Single Family
- MLS® Num:
- W11979697
- Bedrooms:
- 2
- Bathrooms:
- 1
- Photos (21)
- Schedule / Email
- Send listing
- Mortgage calculator
- Print listing
Schedule a viewing:
Cancel any time.
Step into this beautifully designed and impeccably maintained 2-bedroom, 1-bathroom ground-floor condo in the heart of downtown Burlington. Boasting 996 sq. ft. of thoughtfully designed living space, this home offers both style and functionality. Flooded with natural light from oversized South/East-facing windows, every room feels bright and inviting. The chefs kitchen is a true showpiece, featuring sleek quartz countertops, a stylish backsplash, under-cabinet lighting, and high-end built-in appliances, perfect for cooking and entertaining. Throughout the home, luxury vinyl flooring adds warmth and durability, while the modern, spa-inspired bathroom offers a soaker tub and a separate glass-enclosed shower, your personal retreat after a long day. Both bedrooms are spacious and well-appointed, providing plenty of room for relaxation. Convenience is key with well-kept laundry facilities and a secure bike storage room just steps from your front door. Walk to everything Burlington has to offer, including trendy shops, top-rated restaurants, scenic parks, the waterfront, the GO Station, the Performing Arts Centre, and excellent schools. With nothing to do but move in, this stunning condo is an incredible opportunity for those seeking urban convenience, modern finishes, and unbeatable value. Dont miss outcome see it today! (id:2493)
- Property Type:
- Single Family
- Common Interest:
- Condo/Strata
- Property Attached:
- Yes
- Zoning:
- Residential
- Association Fee:
- 569.0
- Association Fee Frequency:
- Monthly
- Association Fee Includes:
- Common Area Maintenance, Heat, Water, Insurance, Parking
- Taxes:
- $1,974 / 2024
- Community:
- Brant
- Features:
- Visitor Parking
- Exterior Features:
- Brick
- Community Features:
- Pet Restrictions
- Structure Type:
- Apartment
- Appliances Included:
- Refrigerator, Dishwasher, Stove, Oven - Built-In
- Bedrooms:
- 2
- Bedrooms Above Grade:
- 2
- Bathrooms:
- 1.0
- Cooling:
- Wall unit
- Fireplace:
- No
- Heating:
- Radiant heat, Natural gas
- Lot Features:
- Carpet Free
- Parking:
- No Garage
- Total Parking Spaces:
- 1
- Floor
- Type
- Size
- Other
- Main level
- Living room
- 25'7.62 m × 20'6.10 m
- -
- Main level
- Kitchen
- 25'7.62 m × 20'6.10 m
- -
- Main level
- Bedroom
- 12'10"3.91 m × 10'3"3.12 m
- -
- Main level
- Bedroom 2
- 12'10"3.91 m × 10'3"3.12 m
- -
- Floor
- Ensuite
- Pieces
- Other
- Main level
- No
- -
- 0' x 0'
-
Photo 1 of 21
-
Photo 2 of 21
-
Photo 3 of 21
-
Photo 4 of 21
-
Photo 5 of 21
-
Photo 6 of 21
-
Photo 7 of 21
-
Photo 8 of 21
-
Photo 9 of 21
-
Photo 10 of 21
-
Photo 11 of 21
-
Photo 12 of 21
-
Photo 13 of 21
-
Photo 14 of 21
-
Photo 15 of 21
-
Photo 16 of 21
-
Photo 17 of 21
-
Photo 18 of 21
-
Photo 19 of 21
-
Photo 20 of 21
-
Photo 21 of 21
Larger map options:
Listed by RE/MAX HALLMARK ALLIANCE REALTY
Data was last updated February 21, 2025 at 06:45 PM (UTC)
Area Statistics
- Listings on market:
- 97
- Avg list price:
- $587,999
- Min list price:
- $410,000
- Max list price:
- $4,488,800
- Avg days on market:
- 29
- Min days on market:
- 1
- Max days on market:
- 332
These statistics are generated based on the current listing's property type
and located in
Brant. Average values are
derived using median calculations.
- VICKIE COOPER
- RE/MAX ESCARPMENT REALTY INC
- 1 (905) 6908811
- Contact by Email
REALTOR®, REALTORS®, and the REALTOR® logo are certification marks that are owned by REALTOR®
Canada Inc. and licensed exclusively to The Canadian Real Estate Association (CREA). These
certification marks identify real estate professionals who are members of CREA and who
must abide by CREA’s By‐Laws, Rules, and the REALTOR® Code. The MLS® trademark and the
MLS® logo are owned by CREA and identify the quality of services provided by real estate
professionals who are members of CREA.
The information contained on this site is based in whole or in part on information that is provided by
members of The Canadian Real Estate Association, who are responsible for its accuracy.
CREA reproduces and distributes this information as a service for its members and assumes
no responsibility for its accuracy.
Website is operated by a brokerage or salesperson who is a member of The Canadian Real Estate Association.
The listing content on this website is protected by copyright and
other laws, and is intended solely for the private, non‐commercial use by individuals. Any
other reproduction, distribution or use of the content, in whole or in part, is specifically
forbidden. The prohibited uses include commercial use, “screen scraping”, “database
scraping”, and any other activity intended to collect, store, reorganize or manipulate data on
the pages produced by or displayed on this website.
powered by myRealPage.com

